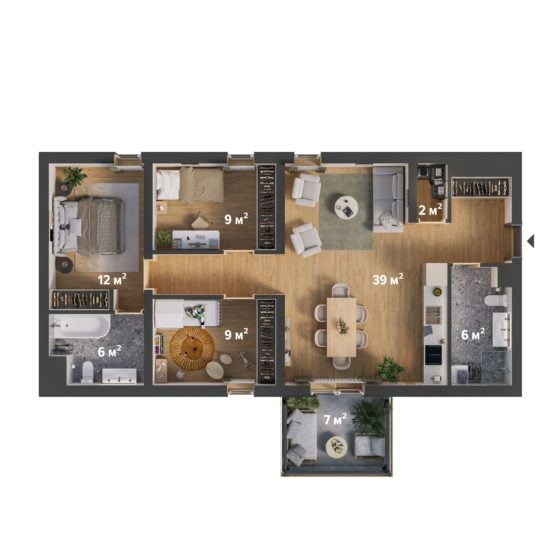PARKLIFE APARTMENTS
Floor plans
The most comfortable option at ParkLife Apartments.
A spacious kitchen-living room with flexible furniture arrangement and interior design possibilities.
In warm weather, terraces and balconies further extend the living space.
Three bedrooms, situated deeper within the apartment, offer quiet relaxation.
The master bedroom features an en-suite bathroom.
- Family XL
Family XL
90 m2 with balcony
105 m2 with terrace
Three bedrooms. Two bathrooms. Storage room. Space for built in wardrobes. Maximized privacy
Full finish
Maximised privacy
Practical layouts
Storage
Terraces & balconies
Panoramic windows
Private parking
Wardrobe space
Low-rise buildings
Private parks
Low utility bills

